Central Asia walk
Hi, I’m Hijiri Tomiyama.
As my friends explained already, we held the exibition of Hibakushas’ testimonies at the University of Tokyo.
Our group wanted to show Hibakushas’
a kind of philosophical views of their experiences through this work. So we tried to choose pictures which express their cheerful faces and phrases which quote their positive statements.
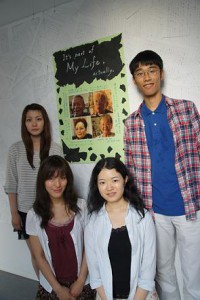 There are those who hate the war or the atomic bomb itself , and those who hate the Japan and America because of their mistakes , and many of them tell that they are distressed by a feeling of guilt about their survival.In fact,we don’t experience the atomic bomb , so we can only image their physical and mental pain and feel so sorry. Their conflicts are too complicated for us to understand completely. They are tormented by the fact that even though a lot of their family and friends died , they still survive. They say “we were lucky enough”.
However , in spite of their hard experiences , they have to get over it and continue to live in this world. One of Hibakushas’ said that “It’s part of my life , actually”. We cannot and don’t want to believe that such a cruel event was real , but for them , it was a crucial part of their life . But it seems that they are accepting their experience as reality for me. When we heard their testimonies , we feel not only their grief but also their strength from their attitude.
Thank you for your reading.
There are those who hate the war or the atomic bomb itself , and those who hate the Japan and America because of their mistakes , and many of them tell that they are distressed by a feeling of guilt about their survival.In fact,we don’t experience the atomic bomb , so we can only image their physical and mental pain and feel so sorry. Their conflicts are too complicated for us to understand completely. They are tormented by the fact that even though a lot of their family and friends died , they still survive. They say “we were lucky enough”.
However , in spite of their hard experiences , they have to get over it and continue to live in this world. One of Hibakushas’ said that “It’s part of my life , actually”. We cannot and don’t want to believe that such a cruel event was real , but for them , it was a crucial part of their life . But it seems that they are accepting their experience as reality for me. When we heard their testimonies , we feel not only their grief but also their strength from their attitude.
Thank you for your reading.
 There are those who hate the war or the atomic bomb itself , and those who hate the Japan and America because of their mistakes , and many of them tell that they are distressed by a feeling of guilt about their survival.In fact,we don’t experience the atomic bomb , so we can only image their physical and mental pain and feel so sorry. Their conflicts are too complicated for us to understand completely. They are tormented by the fact that even though a lot of their family and friends died , they still survive. They say “we were lucky enough”.
However , in spite of their hard experiences , they have to get over it and continue to live in this world. One of Hibakushas’ said that “It’s part of my life , actually”. We cannot and don’t want to believe that such a cruel event was real , but for them , it was a crucial part of their life . But it seems that they are accepting their experience as reality for me. When we heard their testimonies , we feel not only their grief but also their strength from their attitude.
Thank you for your reading.
There are those who hate the war or the atomic bomb itself , and those who hate the Japan and America because of their mistakes , and many of them tell that they are distressed by a feeling of guilt about their survival.In fact,we don’t experience the atomic bomb , so we can only image their physical and mental pain and feel so sorry. Their conflicts are too complicated for us to understand completely. They are tormented by the fact that even though a lot of their family and friends died , they still survive. They say “we were lucky enough”.
However , in spite of their hard experiences , they have to get over it and continue to live in this world. One of Hibakushas’ said that “It’s part of my life , actually”. We cannot and don’t want to believe that such a cruel event was real , but for them , it was a crucial part of their life . But it seems that they are accepting their experience as reality for me. When we heard their testimonies , we feel not only their grief but also their strength from their attitude.
Thank you for your reading.
Hi I’m Mizuki, a second-year student of the University of Tokyo. I’m going to write a short description of the works of my group in this article.
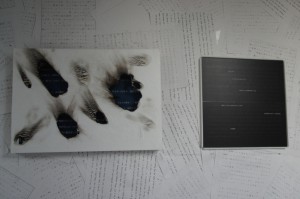 Many survivors of nuclear bombing say “it’s couldn’t be understood by a person didn’t experience.” How we should face this distance.
The upper statement is English translation of what we made as an introduction of our works when we exhibit them. This is the most important point of it and that’s all. I do not want to discuss in detail it in this article, and also I do not think I could. We can argue that this sense of impossibility was the very motive to make these works.
The work in the left named “Yakeato” is made of two form board. One is printed with an experience of a survivor and put behind, and another is put in front of the board with experience. The front board was melted by roasting and has many holes.
Many survivors of nuclear bombing say “it’s couldn’t be understood by a person didn’t experience.” How we should face this distance.
The upper statement is English translation of what we made as an introduction of our works when we exhibit them. This is the most important point of it and that’s all. I do not want to discuss in detail it in this article, and also I do not think I could. We can argue that this sense of impossibility was the very motive to make these works.
The work in the left named “Yakeato” is made of two form board. One is printed with an experience of a survivor and put behind, and another is put in front of the board with experience. The front board was melted by roasting and has many holes.
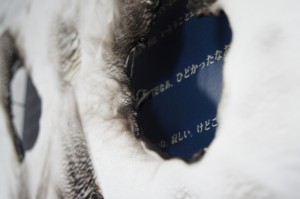 The work in the right named “Zanshi” is made of one board. It’s also printed with an experience of another survivor. However, the letters are extremely pale so that you cannot read them without coming close almost touching it.
We do not intend to insist one just explication, of cause. We want to depict the complexity and diversity which we cannot describe definitely but exist certainly.
Thank you for your reading.
M.U.
The work in the right named “Zanshi” is made of one board. It’s also printed with an experience of another survivor. However, the letters are extremely pale so that you cannot read them without coming close almost touching it.
We do not intend to insist one just explication, of cause. We want to depict the complexity and diversity which we cannot describe definitely but exist certainly.
Thank you for your reading.
M.U.
 Many survivors of nuclear bombing say “it’s couldn’t be understood by a person didn’t experience.” How we should face this distance.
The upper statement is English translation of what we made as an introduction of our works when we exhibit them. This is the most important point of it and that’s all. I do not want to discuss in detail it in this article, and also I do not think I could. We can argue that this sense of impossibility was the very motive to make these works.
The work in the left named “Yakeato” is made of two form board. One is printed with an experience of a survivor and put behind, and another is put in front of the board with experience. The front board was melted by roasting and has many holes.
Many survivors of nuclear bombing say “it’s couldn’t be understood by a person didn’t experience.” How we should face this distance.
The upper statement is English translation of what we made as an introduction of our works when we exhibit them. This is the most important point of it and that’s all. I do not want to discuss in detail it in this article, and also I do not think I could. We can argue that this sense of impossibility was the very motive to make these works.
The work in the left named “Yakeato” is made of two form board. One is printed with an experience of a survivor and put behind, and another is put in front of the board with experience. The front board was melted by roasting and has many holes.
 The work in the right named “Zanshi” is made of one board. It’s also printed with an experience of another survivor. However, the letters are extremely pale so that you cannot read them without coming close almost touching it.
We do not intend to insist one just explication, of cause. We want to depict the complexity and diversity which we cannot describe definitely but exist certainly.
Thank you for your reading.
M.U.
The work in the right named “Zanshi” is made of one board. It’s also printed with an experience of another survivor. However, the letters are extremely pale so that you cannot read them without coming close almost touching it.
We do not intend to insist one just explication, of cause. We want to depict the complexity and diversity which we cannot describe definitely but exist certainly.
Thank you for your reading.
M.U.
Hello, I’m Miki Okamoto.
As Yuta wrote yesterday on this blog, we exhibited testimonies of hibakushas at a gallery in our campus. Yuta has already written about the process of this exhibition and carried some pictures on this blog. So I’d like to introduce a work 0f our group.
Our group used four pictures to show visitors the incurable scar on the body of hibakushas. They are still suffered from physical pain over 66 years since August 1945. Time does’t cure thier pain. One of the hibakushas said that “I still suffer from this scar. I always feel a piercing pain as if someone poked me with knife or pencil.”
In addition, the endless mental damage of hibakushas compares to the testimony which was written in helical manner. The shape of spiral indicates that hibakushas can’t diminish their scar on their body but also they can’t escape from their awful memory of atomic bomb infinitely. They still suffer from continuous pain both physically and mentally. We wanted to tell visitors this fact and want them to think about pain of hibakushas again and more carefully.
We tend to turn away from horrible scar of this tragic incident but we want to say that everyone should look this fact with profound consideration.
I hope that this work will give everyone opportunity to think of it again.
Hi. I’m Yuta Ikeda. Last week, we exhibited testimonies of hibakushas at a gallary in our campus. I’m going to write about it.
Thanks to Shinpei Takeda, a director of the film “HIROSHIMA NAGASAKI DOWNLOAD”, we watched the videos of interview to a hibakusha, conducted by him. We made a script from the interview, writing down one word to another onto manuscript paper. We discussed how to exhibit testimonies, advised by Mr. Takeda. After some discussions, we decided to cover all the wall with lots of manuscript papers, to design the background by manuscript papers themselves, and to make six works of art expressing what we were inspired. (Please have a look at photos.)

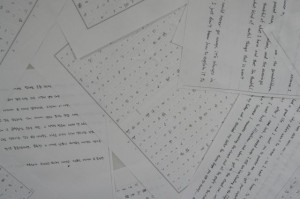 Now I’ll introduce a work by our group, one of the six groups. As you see in the photo below, we drew a phrase “To think about the Abomb, the first thing I remember is the scene of the brother and his sister. Then I can’t say any more. I always pray for them that they rest happily in the heaven. I saw tens and hundreds of suffering people, but I especially remember the boy picking up retten noodle, not eating it himself but having his sister eat.” in a shape of an infinity sign. We tried to express that each one has something that is not forgotten but remains in one’s heart. The speaker seems to be living a completely new life, but he has such a feeling that lasts silently at the bottom of his heart. It repeats, being recalled from time to time.
What I think is important in conveying the memory is, to express “us presently facing to the memory of hibakusha”. We should input something by hibakusha’s memory, digest them, and output not directly what we input but actively adding what we interpreted, in some case.
Y.I.
Now I’ll introduce a work by our group, one of the six groups. As you see in the photo below, we drew a phrase “To think about the Abomb, the first thing I remember is the scene of the brother and his sister. Then I can’t say any more. I always pray for them that they rest happily in the heaven. I saw tens and hundreds of suffering people, but I especially remember the boy picking up retten noodle, not eating it himself but having his sister eat.” in a shape of an infinity sign. We tried to express that each one has something that is not forgotten but remains in one’s heart. The speaker seems to be living a completely new life, but he has such a feeling that lasts silently at the bottom of his heart. It repeats, being recalled from time to time.
What I think is important in conveying the memory is, to express “us presently facing to the memory of hibakusha”. We should input something by hibakusha’s memory, digest them, and output not directly what we input but actively adding what we interpreted, in some case.
Y.I.

 Now I’ll introduce a work by our group, one of the six groups. As you see in the photo below, we drew a phrase “To think about the Abomb, the first thing I remember is the scene of the brother and his sister. Then I can’t say any more. I always pray for them that they rest happily in the heaven. I saw tens and hundreds of suffering people, but I especially remember the boy picking up retten noodle, not eating it himself but having his sister eat.” in a shape of an infinity sign. We tried to express that each one has something that is not forgotten but remains in one’s heart. The speaker seems to be living a completely new life, but he has such a feeling that lasts silently at the bottom of his heart. It repeats, being recalled from time to time.
What I think is important in conveying the memory is, to express “us presently facing to the memory of hibakusha”. We should input something by hibakusha’s memory, digest them, and output not directly what we input but actively adding what we interpreted, in some case.
Y.I.
Now I’ll introduce a work by our group, one of the six groups. As you see in the photo below, we drew a phrase “To think about the Abomb, the first thing I remember is the scene of the brother and his sister. Then I can’t say any more. I always pray for them that they rest happily in the heaven. I saw tens and hundreds of suffering people, but I especially remember the boy picking up retten noodle, not eating it himself but having his sister eat.” in a shape of an infinity sign. We tried to express that each one has something that is not forgotten but remains in one’s heart. The speaker seems to be living a completely new life, but he has such a feeling that lasts silently at the bottom of his heart. It repeats, being recalled from time to time.
What I think is important in conveying the memory is, to express “us presently facing to the memory of hibakusha”. We should input something by hibakusha’s memory, digest them, and output not directly what we input but actively adding what we interpreted, in some case.
Y.I.
前回書いた通り、アテネフランセでのソ連映画特集で観たもう1本の映画を紹介したいと思う。
1976年にキルギスで制作された作品で、タイトルは『白い汽船』。監督はボロトベク・シャムシエフという人で、キルギスを代表する作家だというチンギス・アイマートフの同名の小説が原作で、そのアイマートフが脚本も担当している。
主人公は、街からはすこし離れたキルギスの山のなかに住む7歳の少年。山といってもこのあいだの『灰色の狼』とはまったく違う、森にかこまれ小さな川が家のちかくを流れるというような牧歌的な風景が広がる。少年は働きにでたきり戻ってこない両親の帰りを待ちながら、やさしい姉や祖父に意地悪な義理の祖母、そして叔母夫婦などと山で暮らしている。そんな少年の、小学校入学前後の日々を描いた作品である。
本当に素晴らしい映画だった。名作といっていいと思う。映像、色彩の感覚もとてもよく、現実と想像・夢との織りまぜ方も実に巧み。主人公の少年はもちろん、そのまわりの人物の描き方もよかった。
主人公の少年は無邪気で奔放、とても想像力が豊かだ。家のまわりの野原を駆けまわったり川で泳いだりして遊び、手伝いをさぼって遊んでいたのを厳しい義理の祖母にとがめられれば、手に持っていた双眼鏡に「双眼鏡、おまえもいけないぞ。おまえが誘ったんだから」と話しかけたりする。少年が祖父に学校へ通学するカバンを買ってもらってはしゃぎまわるところに始まり、はじめはそんな明るい少年の様子が中心に描かれるが、話が進んでいくとだんだんと少年の悩やむ様子や心の揺れうごき、少年のまわりで起こる様々な揉め事などが見えてくる。遊んでいた最中にお父さんに会いたいといってふと涙をながす少年(もっとも、子どもの常でつぎの瞬間にはまた遊びに夢中になるのだが)、子どもができないことへの怒りから叔母に暴力をふるう叔父と、そのことに心を痛める祖父と少年。義理の祖母は叔父と共謀して、自分の娘である叔母を離婚させて叔父と少年の姉を結婚させることを企み、その結果少年をいつもやさしく世話していた姉は街へ逃げてしまう。そして、やさしかった祖父が権力者の叔父(祖父からすれば娘婿)と衝突して仕事を失ってしまい、少年は大きなショックをうける。悪人の叔父と義理の祖母によってやさしい祖父や姉が苦しめられるという単純な構図ではあるが、叔父も仕事上かつてほどの力がなくなったことや子どもができないことに苦しんでいたりなど、人物造形が巧みで描き方もうまい。
映像的にも、みるべきところがたくさんあった。木々と草原の緑や川の水、青空と太陽の明るいイメージ、夜や物陰の暗闇などの暗いイメージと話にあわせた色彩の使いわけがなされ、それぞれの場面でみても映像としてとてもきれいなものが多かった。途中で祖父が語る民間伝承として「母鹿の伝説」というものが挿入されたが、この場面では赤や白をうまく使って民話の幻想的・神秘的で少し残酷な雰囲気をうまく表現した映像となっていて素晴らしかった。また、双眼鏡を通してみた湖に浮かぶ白い汽船(タイトルの元となったモチーフである)、水の中を潜る少年など様々な「装置」をうまく使った映像もみられた。少年が自分が魚になる想像をすれば少年が魚になってまわりの家族などに囲まれて泳ぐ映像が挿入されるなど、現実と少年の空想の混ぜ方も巧みで、ラストは様々な悩み事に苦しんだ少年が熱にうかされ、現実とその空想の境目があいまいになっていくような映像で終わる。
繰りかえしになるが、本当によくできた素晴らしい作品だった。子どもの想像力をあつかった映画の名作は、アルベール・ラモレスの『赤い風船』やビクトル・エリセの『ミツバチのささやき』など多数あるが、そんな名作の1本にこの『白い汽船』も加えていいのではないかとさえ思う。タルコフスキーやパラジャーノフの作品などソ連ではかなり高いレベルの映画がつくられていたというのはよく言われることだが、ソ連のなかでも中央アジアにここまで良い作品があったというのはまったく知らなかったので今回かなり驚かされた。しかし、これだけ絶賛してきたこの映画『白い汽船』だが、今回はたまたま特集で上映ものの、日本ではDVDもビデオも発売されておらず、普通には観ることができない。もっと評価され多くの人に観られるべき作品だと思うので、いつかDVD・BD化されることを切に願う。そして、またこの作品に限らず現代のものも含めて中央アジア映画がもっと日本で広く観られるようになり、日本人の中央アジアへの関心も高まればと思う。
(文:文科二類二年 川名)
6月30日に理想の教育棟の内見に同行しました。
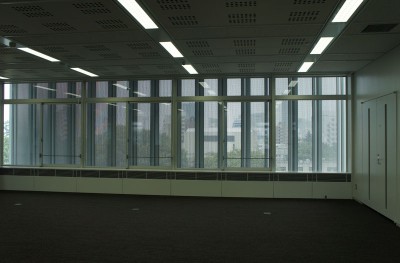 こちらはスタジオ教室(中)の様子です。
どのようにZEB関連の技術が盛り込まれているか、建設状況レポートブログの中で解説しておりますのでぜひご覧下さい。
(文と写真: 教養教育高度化機構 チーム形成部門 坂口菊恵)
こちらはスタジオ教室(中)の様子です。
どのようにZEB関連の技術が盛り込まれているか、建設状況レポートブログの中で解説しておりますのでぜひご覧下さい。
(文と写真: 教養教育高度化機構 チーム形成部門 坂口菊恵)
 こちらはスタジオ教室(中)の様子です。
どのようにZEB関連の技術が盛り込まれているか、建設状況レポートブログの中で解説しておりますのでぜひご覧下さい。
(文と写真: 教養教育高度化機構 チーム形成部門 坂口菊恵)
こちらはスタジオ教室(中)の様子です。
どのようにZEB関連の技術が盛り込まれているか、建設状況レポートブログの中で解説しておりますのでぜひご覧下さい。
(文と写真: 教養教育高度化機構 チーム形成部門 坂口菊恵)
この記事では、1階以上の教室設備をご紹介します。
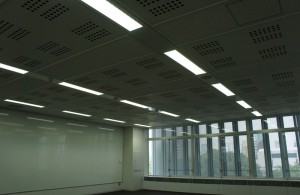 こちらがスタジオ教室(中)です。壁一面がホワイトボードになっているのです!
こちらがスタジオ教室(中)です。壁一面がホワイトボードになっているのです!
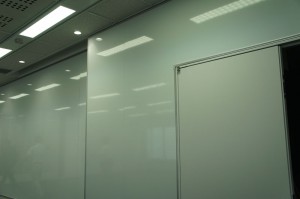 これは別のスタジオ教室です。扉の周りまで、ホワイトボードがはられています。
これは別のスタジオ教室です。扉の周りまで、ホワイトボードがはられています。
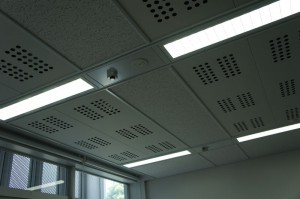 天井には地下水を利用した放射冷暖房のためのパネル、LED照明、湿度計・照度計といった省エネルギーを実現するためのさまざまなセンサーが並んでいます。
窓には太陽光を適切な量だけ取り入れるように採光を制御するルーバー(小さな穴の空いた板)が設置されています。夏と冬ではルーバーの回転向きが逆になるそうです。建物に入れるようになったらチェックしてみて下さいね。
天井には地下水を利用した放射冷暖房のためのパネル、LED照明、湿度計・照度計といった省エネルギーを実現するためのさまざまなセンサーが並んでいます。
窓には太陽光を適切な量だけ取り入れるように採光を制御するルーバー(小さな穴の空いた板)が設置されています。夏と冬ではルーバーの回転向きが逆になるそうです。建物に入れるようになったらチェックしてみて下さいね。
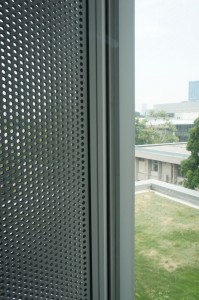 ルーバーを間近で見たところです。穴の空いた板を少し距離を置いて貼り合わせることで、角度によって効果的に採光を調節できるようになっているんですね。
すき間からはM.M.ホールの上の屋上緑化が見えます。
ルーバーを間近で見たところです。穴の空いた板を少し距離を置いて貼り合わせることで、角度によって効果的に採光を調節できるようになっているんですね。
すき間からはM.M.ホールの上の屋上緑化が見えます。
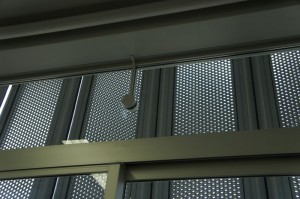 窓ガラスに取り付けられた温度センサーです。窓は断熱効果を高めるために二重、三重になっているため、外気側と室内側では温度が大きく異なります。そのため、温度センサーは外側と内側の両方に設置されています。
窓ガラスに取り付けられた温度センサーです。窓は断熱効果を高めるために二重、三重になっているため、外気側と室内側では温度が大きく異なります。そのため、温度センサーは外側と内側の両方に設置されています。
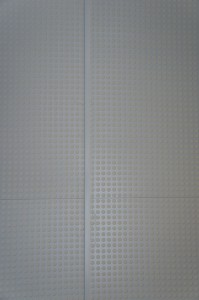 スタジオ教室(中)の外、廊下側はミニ倉庫になっていて機材を収納することができるのですが、その周りの壁は樹脂のボードが金属の枠で覆われたパネルになっていて、磁石や画鋲で掲示物をはることができるようになっています。
スタジオ教室(中)の外、廊下側はミニ倉庫になっていて機材を収納することができるのですが、その周りの壁は樹脂のボードが金属の枠で覆われたパネルになっていて、磁石や画鋲で掲示物をはることができるようになっています。
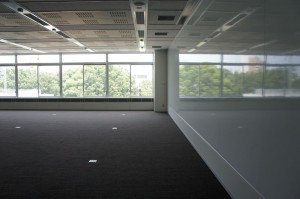 スタジオ教室(大)です。こちらも壁の一面がホワイトボードになっています。ホワイトボードの向きがスタジオ教室(中)とは逆ですね。
スタジオ教室(大)です。こちらも壁の一面がホワイトボードになっています。ホワイトボードの向きがスタジオ教室(中)とは逆ですね。
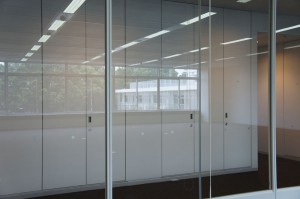 スタジオ教室(大)の廊下側の壁面です。廊下側に倉庫がないので、ガラス張りの面が広くなっています。
スタジオ教室(中)も、出入り口は同じようにガラス張りになっており、中の授業の様子を廊下から見て取ることができます。
スタジオ教室(大)の廊下側の壁面です。廊下側に倉庫がないので、ガラス張りの面が広くなっています。
スタジオ教室(中)も、出入り口は同じようにガラス張りになっており、中の授業の様子を廊下から見て取ることができます。
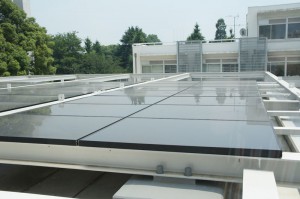 こちらは太陽光パネルです。廊下の窓から見える位置のためか、平置きになっていますね。
こちらは太陽光パネルです。廊下の窓から見える位置のためか、平置きになっていますね。
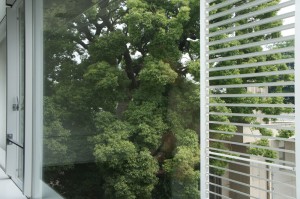 こちらはエントランスの上階に位置するラウンジから望んだシンボル・ツリーのクスノキです。
なかなか迫力があります。
こちらはエントランスの上階に位置するラウンジから望んだシンボル・ツリーのクスノキです。
なかなか迫力があります。
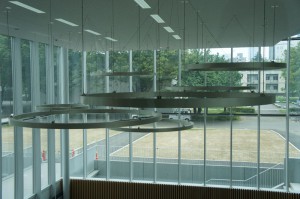 M.M.ホールの吹き抜けを横から見たところです。
M.M.ホールの吹き抜けを横から見たところです。
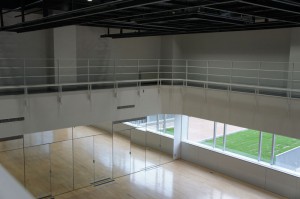 オープンスタジアムを2階のキャットウォークから見たところです。
身体運動の解析などに使われる部屋であり、壁面が鏡になっています。
オープンスタジアムを2階のキャットウォークから見たところです。
身体運動の解析などに使われる部屋であり、壁面が鏡になっています。
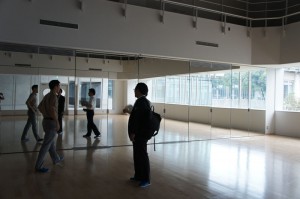 一階に降りてみました。鏡には取っ手が付いていて開くようになっており、後ろはもの入れになっています。
一階に降りてみました。鏡には取っ手が付いていて開くようになっており、後ろはもの入れになっています。
 オープンスタジアムの天井部分です。
カメラなどの機材がつり下げられるように、すのこ状になっています。
オープンスタジアムの天井部分です。
カメラなどの機材がつり下げられるように、すのこ状になっています。
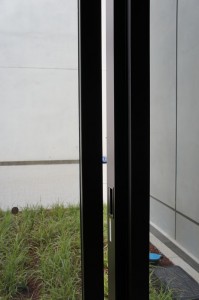 エントランスホールの側面のガラス壁です。換気のための細長い窓がつけられています。
エントランスホールの側面のガラス壁です。換気のための細長い窓がつけられています。
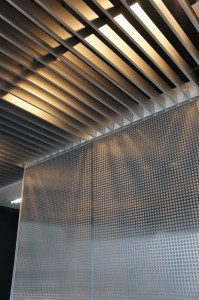 エントランスホールの天井と側面です。
明かりは間接照明になっていて、壁面はマグネット・画鋲で掲示のできるパネルになっています。
いかがでしたでしょうか。
什器(机、椅子など)が入った状態をお伝えできるのは9月中旬以降となる見込みです。楽しみにお待ち下さい!
(文と写真: 教養教育高度化機構 チーム形成部門 坂口菊恵)
エントランスホールの天井と側面です。
明かりは間接照明になっていて、壁面はマグネット・画鋲で掲示のできるパネルになっています。
いかがでしたでしょうか。
什器(机、椅子など)が入った状態をお伝えできるのは9月中旬以降となる見込みです。楽しみにお待ち下さい!
(文と写真: 教養教育高度化機構 チーム形成部門 坂口菊恵)
 こちらがスタジオ教室(中)です。壁一面がホワイトボードになっているのです!
こちらがスタジオ教室(中)です。壁一面がホワイトボードになっているのです!
 これは別のスタジオ教室です。扉の周りまで、ホワイトボードがはられています。
これは別のスタジオ教室です。扉の周りまで、ホワイトボードがはられています。
 天井には地下水を利用した放射冷暖房のためのパネル、LED照明、湿度計・照度計といった省エネルギーを実現するためのさまざまなセンサーが並んでいます。
窓には太陽光を適切な量だけ取り入れるように採光を制御するルーバー(小さな穴の空いた板)が設置されています。夏と冬ではルーバーの回転向きが逆になるそうです。建物に入れるようになったらチェックしてみて下さいね。
天井には地下水を利用した放射冷暖房のためのパネル、LED照明、湿度計・照度計といった省エネルギーを実現するためのさまざまなセンサーが並んでいます。
窓には太陽光を適切な量だけ取り入れるように採光を制御するルーバー(小さな穴の空いた板)が設置されています。夏と冬ではルーバーの回転向きが逆になるそうです。建物に入れるようになったらチェックしてみて下さいね。
 ルーバーを間近で見たところです。穴の空いた板を少し距離を置いて貼り合わせることで、角度によって効果的に採光を調節できるようになっているんですね。
すき間からはM.M.ホールの上の屋上緑化が見えます。
ルーバーを間近で見たところです。穴の空いた板を少し距離を置いて貼り合わせることで、角度によって効果的に採光を調節できるようになっているんですね。
すき間からはM.M.ホールの上の屋上緑化が見えます。
 窓ガラスに取り付けられた温度センサーです。窓は断熱効果を高めるために二重、三重になっているため、外気側と室内側では温度が大きく異なります。そのため、温度センサーは外側と内側の両方に設置されています。
窓ガラスに取り付けられた温度センサーです。窓は断熱効果を高めるために二重、三重になっているため、外気側と室内側では温度が大きく異なります。そのため、温度センサーは外側と内側の両方に設置されています。
 スタジオ教室(中)の外、廊下側はミニ倉庫になっていて機材を収納することができるのですが、その周りの壁は樹脂のボードが金属の枠で覆われたパネルになっていて、磁石や画鋲で掲示物をはることができるようになっています。
スタジオ教室(中)の外、廊下側はミニ倉庫になっていて機材を収納することができるのですが、その周りの壁は樹脂のボードが金属の枠で覆われたパネルになっていて、磁石や画鋲で掲示物をはることができるようになっています。
 スタジオ教室(大)です。こちらも壁の一面がホワイトボードになっています。ホワイトボードの向きがスタジオ教室(中)とは逆ですね。
スタジオ教室(大)です。こちらも壁の一面がホワイトボードになっています。ホワイトボードの向きがスタジオ教室(中)とは逆ですね。
 スタジオ教室(大)の廊下側の壁面です。廊下側に倉庫がないので、ガラス張りの面が広くなっています。
スタジオ教室(中)も、出入り口は同じようにガラス張りになっており、中の授業の様子を廊下から見て取ることができます。
スタジオ教室(大)の廊下側の壁面です。廊下側に倉庫がないので、ガラス張りの面が広くなっています。
スタジオ教室(中)も、出入り口は同じようにガラス張りになっており、中の授業の様子を廊下から見て取ることができます。
 こちらは太陽光パネルです。廊下の窓から見える位置のためか、平置きになっていますね。
こちらは太陽光パネルです。廊下の窓から見える位置のためか、平置きになっていますね。
 こちらはエントランスの上階に位置するラウンジから望んだシンボル・ツリーのクスノキです。
なかなか迫力があります。
こちらはエントランスの上階に位置するラウンジから望んだシンボル・ツリーのクスノキです。
なかなか迫力があります。
 M.M.ホールの吹き抜けを横から見たところです。
M.M.ホールの吹き抜けを横から見たところです。
 オープンスタジアムを2階のキャットウォークから見たところです。
身体運動の解析などに使われる部屋であり、壁面が鏡になっています。
オープンスタジアムを2階のキャットウォークから見たところです。
身体運動の解析などに使われる部屋であり、壁面が鏡になっています。
 一階に降りてみました。鏡には取っ手が付いていて開くようになっており、後ろはもの入れになっています。
一階に降りてみました。鏡には取っ手が付いていて開くようになっており、後ろはもの入れになっています。
 オープンスタジアムの天井部分です。
カメラなどの機材がつり下げられるように、すのこ状になっています。
オープンスタジアムの天井部分です。
カメラなどの機材がつり下げられるように、すのこ状になっています。
 エントランスホールの側面のガラス壁です。換気のための細長い窓がつけられています。
エントランスホールの側面のガラス壁です。換気のための細長い窓がつけられています。
 エントランスホールの天井と側面です。
明かりは間接照明になっていて、壁面はマグネット・画鋲で掲示のできるパネルになっています。
いかがでしたでしょうか。
什器(机、椅子など)が入った状態をお伝えできるのは9月中旬以降となる見込みです。楽しみにお待ち下さい!
(文と写真: 教養教育高度化機構 チーム形成部門 坂口菊恵)
エントランスホールの天井と側面です。
明かりは間接照明になっていて、壁面はマグネット・画鋲で掲示のできるパネルになっています。
いかがでしたでしょうか。
什器(机、椅子など)が入った状態をお伝えできるのは9月中旬以降となる見込みです。楽しみにお待ち下さい!
(文と写真: 教養教育高度化機構 チーム形成部門 坂口菊恵) 


